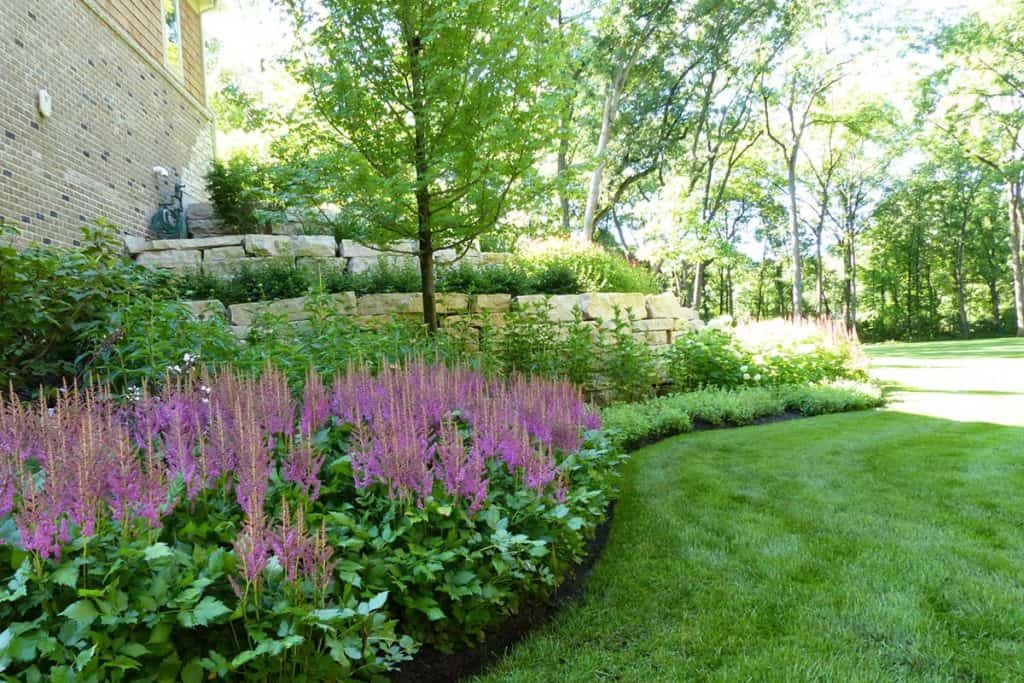Nestled amid acres and acres of woodland in quiet Bull Valley, Illinois, this longtime Van Zelst client found the solitude and natural beauty they were looking for.
Initially, there was no home on the property, so even before the owners had one built to their specifications, the Van Zelst team stepped in. Perched on a hill, the site had to be leveled, with one side of the hill requiring retaining walls and extensive backfilling to match the grade on the opposite face.
In concert with the development of the new house, the Van Zelst team designed driveways and patios, as well as retaining walls that required an astonishing 160 tons of outcropping stone. We recommended limestone for the task, as its natural linear appearance and timeless color make it ideal for long-term use. Stacked unevenly, to provide variety and relief, the generous slabs suit the grand scale of the home and property.
To complement the color and texture of the outcropping stone, Lannon stone walls and structures for the built-in grill and fire pit, and flagstone patios were incorporated throughout.
Plantings group a few perennials in each area for a bountiful effect. Used in the tiers formed by outcropping stone, as well as curvilinear beds, the flowers form a beautiful, varied vista behind the home. Lush blooms in red, pink and purple, with pops of yellow and white, burst from among the trees and provide plentiful color that can be enjoyed from indoors or anywhere in the garden.
As the house drew to completion, it was time to turn their attention outdoors. Hardscape, including a new circular driveway, flagstone and bluestone walkways, and bluestone and fieldstone patios were created to anchor the landscape. The existing design included nearly an acre of turf grass, which required extensive maintenance. In the new plan, most of the lawn has been converted to prairie or planting beds.
As avid gardeners, the owners also wanted a vegetable plot. A parterre vegetable garden was added behind the home. Framed by boxwoods, the parterre style offers a nice contrast to the looser, more undefined feel of the perennial beds.
The next challenge was to narrow down their extensive wish list of plants. Working with beautiful flowers and foliage day in and day out, it was tempting to bring in everything they loved. The couple settled on a New American-style theme, featuring abundant sweeps of perennial flowers and grasses. Not wanting to be too limited by a style, they gave themselves permission to stray from the rules whenever they saw fit.
Starting with long lists of potential plants, they began the process of elimination, honing the list to incorporate an ideal variety of colors, textures and sizes. Beds on all sides of the home were filled with bountiful plantings of hardy, colorful perennials, leafy groundcover and native grasses. Containers change from season to season and year to year with the owners’ moods, often incorporating tropical plants that reflect their love of the islands.
The finished landscape is exactly the private, serene retreat the owners had envisioned. In the warmer months, they spend most of their time at home on the bluestone patio, taking in views of wildlife and flowers at the end of the day.






